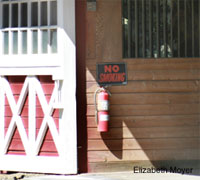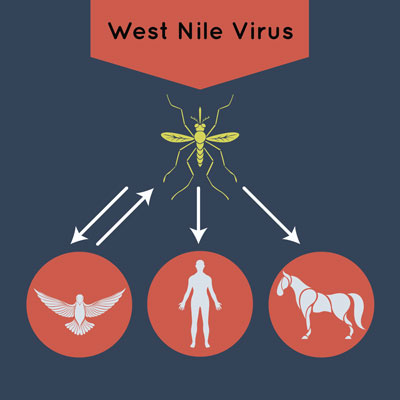Framing is a critical aspect of barn construction, as it forms the backbone of the structure, ensuring stability and durability. There are a few different framing methods commonly used in barn construction, each with its advantages and considerations.
Post-Frame Barns
Most horse barns today are post-frame buildings, so the “side walls” are 6-by-6 inch columns spaced from 8 to 12 feet apart depending upon the design of your building. Horizontal boards (“girts”), typically 2-by-6s, are nailed to the outside of these columns to strengthen the frame and attach exterior siding. Depending upon the width between columns, side walls may need extra framing to support stall lining. This extra support can be important for maintaining the integrity of the structure, especially in areas where horses may lean against the walls.
Post and Beam Framing
Post and beam framing is one of the oldest and most robust construction techniques. In this method, large vertical posts are set into the ground or anchored to a concrete foundation, and horizontal beams are attached at the tops of these posts. This creates a strong framework that can support heavy roofs and allows for open spaces inside the barn without the need for many interior walls.
Beam and Rafter Barns
If you are building a beam and rafter barn, beams are attached to the tops of columns to support the roof framing. However, for most bigger barns, pre-manufactured roof trusses are lifted into place by cranes and secured to the anchored foundation columns.
In summary, choosing the appropriate framing method for your barn is essential for ensuring its strength, durability, and functionality. Whether you opt for post-frame, post and beam, or beam and rafter construction, each approach offers unique benefits that can accommodate various needs and preferences. By carefully considering your specific requirements and local conditions, you can create a barn that provides a safe and efficient environment for your horses and equipment.




