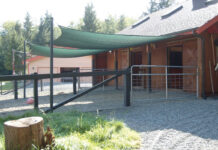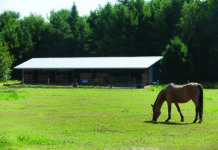Your choice should give equal priority to drainage and ventilation. A barn situated on a beautiful spot will be a misery to you and your horses if, after an inch of rainfall, their stalls look like cross-country water jumps. Locating your barn on high ground offers the best drainage and air circulation. Wind currents blowing naturally through your barn are far better than relying upon architectural engineering to increase ventilation; however, a well-built barn will have both.
Damage
If your site provides less than optimal drainage, you need to create it through excavation work by adding fill and compacting it until your base is approximately 10 to 18 inches above the surrounding ground. For 10 feet beyond the base, the soil should be graded down and away from the barn at an inch per foot or as required by local code. Adding gutters and downspouts helps deflect runoff but can be inefficient in a downpour where water overwhelms the system. Installing a gravel base under the eaves or burying drainage tile below the building footings will help solve this problem.
Access
Plan for easy access to the barn and enough driveway width and overhead space to admit the largest vehicle that will ever need to use it. Aside from the 10 feet of minimum space around your barn necessary to build it in the first place, be sure any driveway can accommodate pickup trucks pulling horse trailers, heavy-duty delivery trucks, tractors, hay wagons and emergency vehicles. If a building already exists near the proposed site of your new barn, plan enough clearance between them to allow access to both.
Unfortunately, ease of access to your barn is a two-way street. In this ask-no-questions eBay world, your expensive tack could easily end up in the hands of unsuspecting buyers. Security is a key reason to keep your barn area well lit at night; however, barn thieves are notoriously bold and not necessarily nocturnal. Locating your barn where you can see it from your house is a helpful security measure, but not as effective as a good lock on a tack room door.






